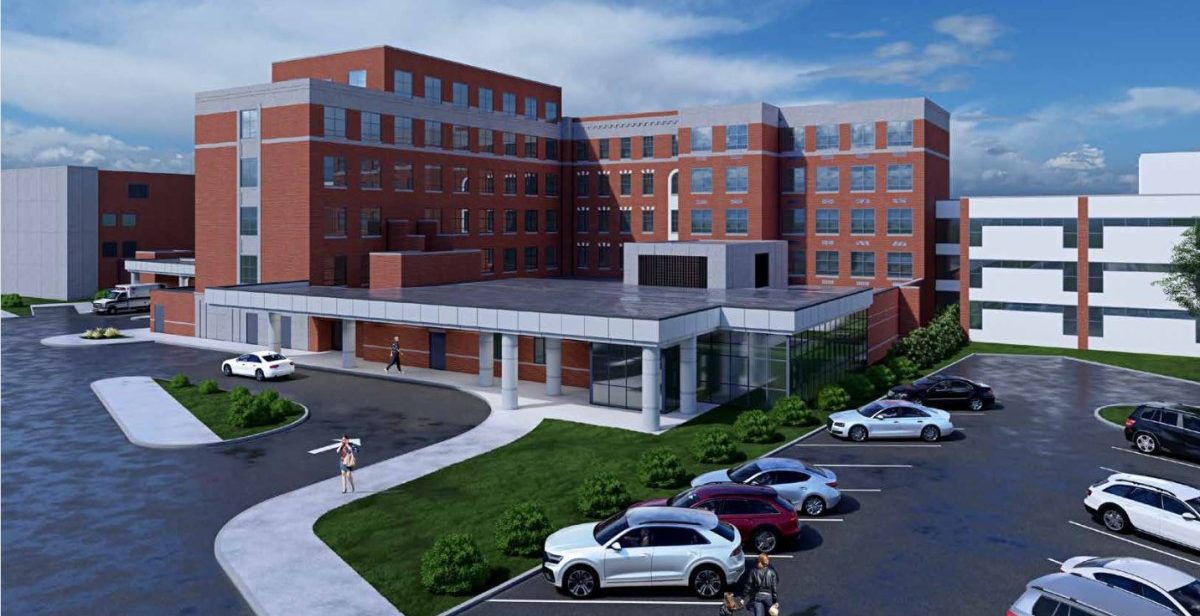
The renovation project for Sovah Health – Danville’s Emergency Department (ED) will mark a major milestone on Wednesday, November 8th when the department moves into a temporary location within the hospital, allowing the existing space to be renovated.
The temporary ED space, located on the 2nd floor of Building A, is being renovated to accommodate emergency services, including the addition of a new registration area, triage and waiting spaces, and the expansion of treatment areas. Patients will move to the new space the morning of November 8th, and the current ED will be closed for construction work.
On this date, all patients and visitors arriving for emergency services will need to use the Sovah Health main entrance to access the temporary ED location. Construction fencing will be placed at the current Emergency Department entrance and will run along South Main Street to the main entrance drive, closing off any vehicle or walk-up access to the renovation area.
Parking for the ED will move to the Sovah Health main visitor parking lot directly across South Main Street. Internal and external signage will be posted to provide proper direction.
All patients and visitors will also be required to access the main entrance and/or the visitor parking lot from South Main Street. The vehicle entrance from Central Boulevard will be limited to Emergency Medical Services (EMS) and restricted to all other traffic. On November 6th, a traffic barricade will be placed on the drive in front of the hospital that will prevent thru-traffic from Central Boulevard to South Main Street.
Beginning the week of October 16th and leading up to the move of the ED into the temporary space on November 8th, there will be interior construction in the main lobby area. Patients and visitors should look for new flow patterns, which will be designated by internal signage.
The upgrade to the existing Emergency Department will include a complete overhaul of the current 14,000 square foot layout of the department with a 7000 square foot expansion to improve patient and staff flow, expand triage and reduce wait times. Once completed, the new ED will have an expanded and improved waiting area, renovation of every existing room, and addition of 6 new multifunctional rooms, making it faster and easier for clinicians to move through the space and provide a clear view of all patient areas at all times. The project will also include a new patient monitoring system and replacement of a radiology exam room. The ambulance bay will both be relocated to make it easier to transport patients in and out of the ED and improve walk-in access for patients and staff.
Why wasn’t this done a long time ago. It could have saved lives.I have an idea, this is what you would call corporate GREED.